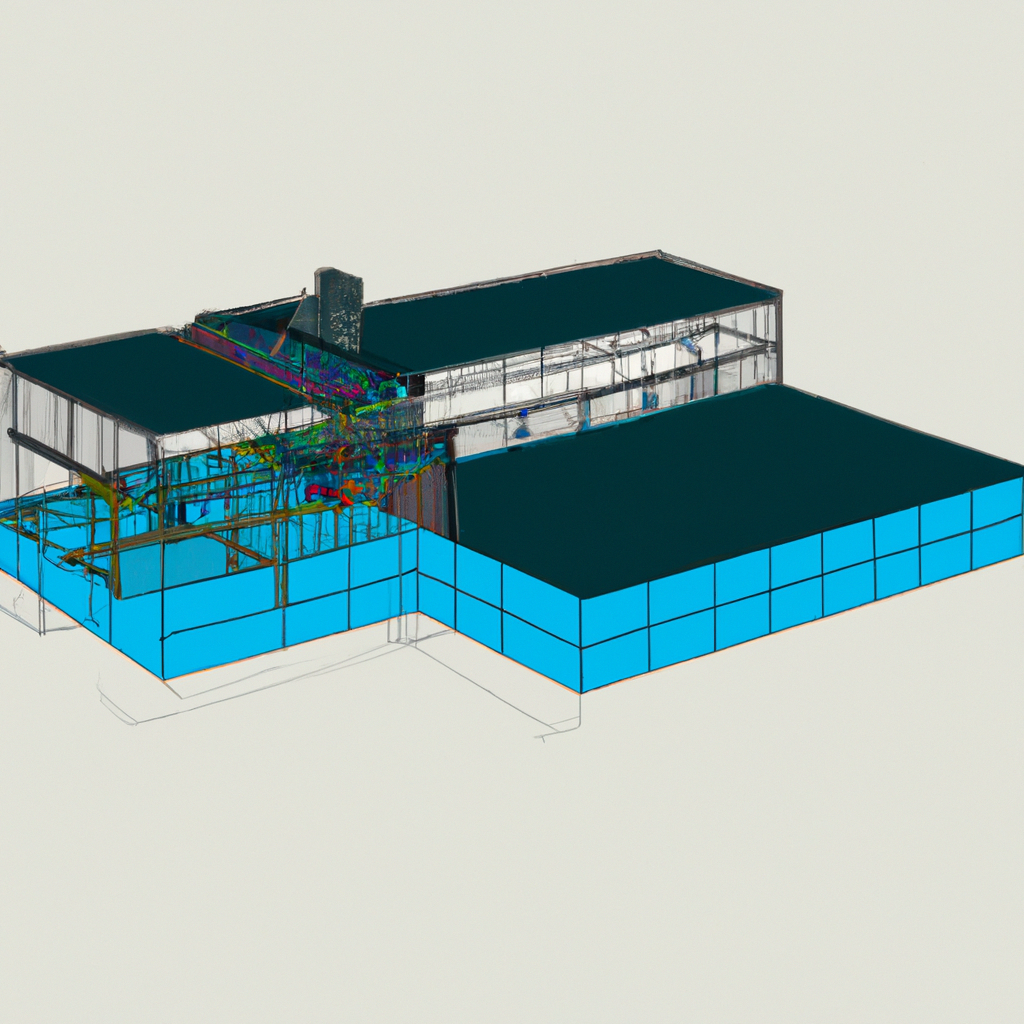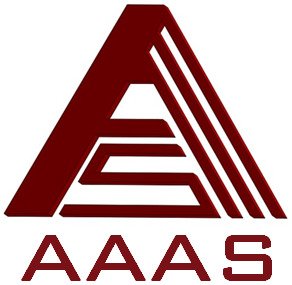REVIT MEP BASICS
· Exploring the user Interface
· Ribbon Framework
· Guidelines for Using the User Interface
· About Building Elements
· About Families
· Basic Drawing Tools
· Basic Modifying Tools
VIEWING THE MODEL
· About Views
· Creating Views
· View Properties
· View Templates
· Object Visibility Settings
· About Section View
· About Elevation Views
· About 3D Views
STARTING A NEW PROJECT
· About Projects
· Project Settings
· About Project Templates
· About Revit File Types
· Creating Project Templates
· Linking Revit Models
· Linking Revit Architecture Projects
· About Mechanical Settings & Electrical Settings
· Importing and Editing DWG Details
HVAC SYSTEM
· Creating an HVAC System
· Adding Mechanical Equipment
· Creating and Modifying Ductwork
· Ducts and Duct Fittings
· An Over View to Energy Analysis
PIPING SYSTEMS
· Creating Hydronic Piping
· Pipes and Pipe Fitings
· Pipe Accessories
PLUMBING SYSTEMS
· Creating Plumbing Systems
· Adding Plumbing Fixtures
· Adding Plumbing Equipment
· Plumbing Pipes and Pipe Fittings
· Assigning Slope to the Drainage Pipes
FIRE PROTECTION SYSTEM
· Creating Fire Protection Systems
· Adding Sprinklers
· Modeling Cable Tray
· Adding Cables and Electrical Equipment
ELECTRICAL SYSTEM
· Adding Light Fixures
· Adding Devices
· Modelling Cable Tray
· Adding cables and electrical
DETAILING AND DRAFTING
· Creating Callout Views
· Working With Details Views
· Working With Drafting Views
ANNOTATIONS AND SCHEDULES
· Adding Tags
· Adding Dimensions, Symbols, and Text
· Creating Legends
· Working with Schedules
COLLABORATION
· Running an Interference Check
· Multiple Disciplinies and Linked Files
· Interference Report
WORKSETS AND WORKSHARING
· Concepts of Revit Worksharing
· Creating the Central File
· Creating Worksets
· Understanding How Central and Local Files Communicate
· Closing a Workshared Project
· Understanding Editing Requests
· Detaching a File From Central
PRINTING AND PUBLISHING
· Introduction to Printing
· Managing Print Settings
· Printing to PDF Printing to DWF































